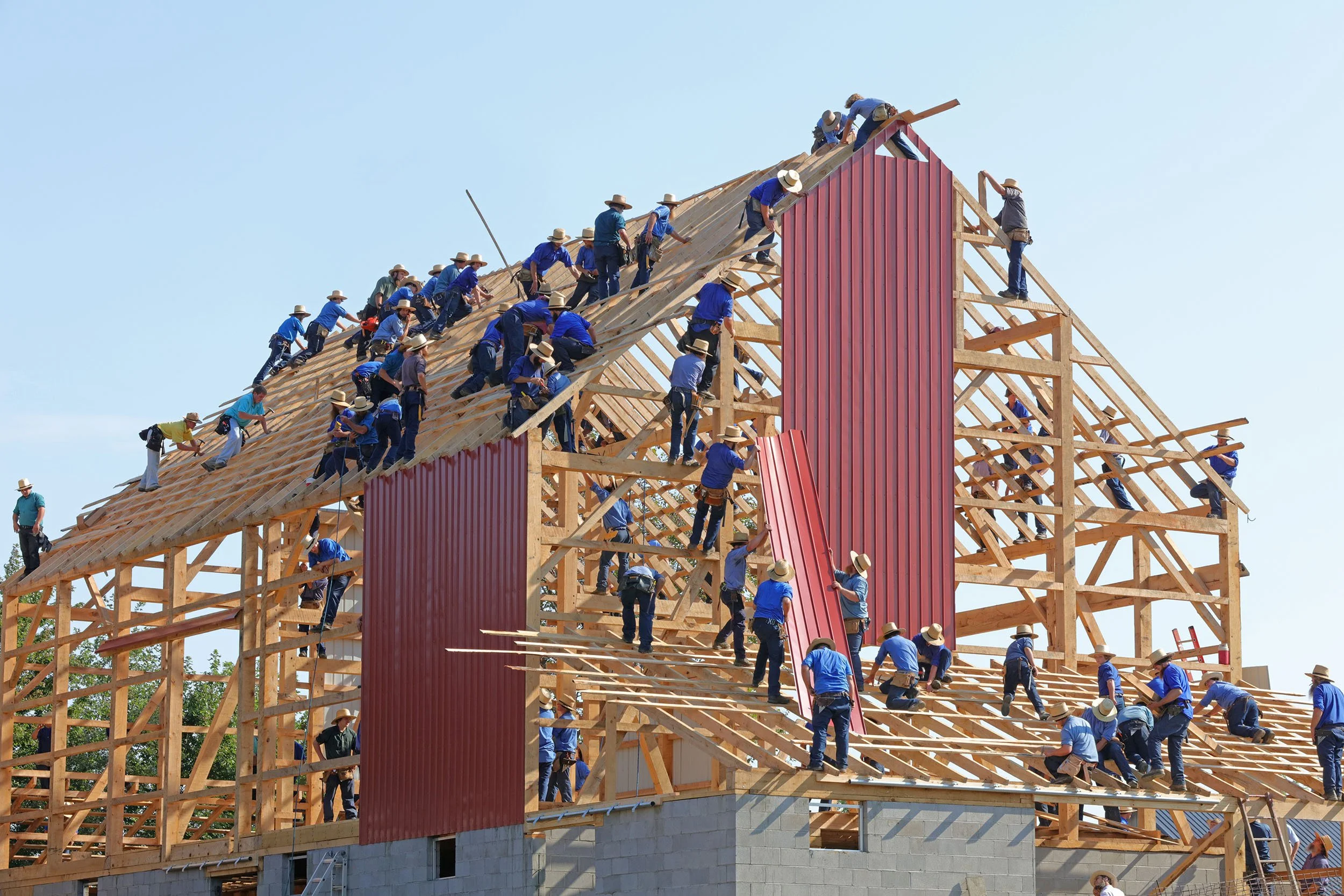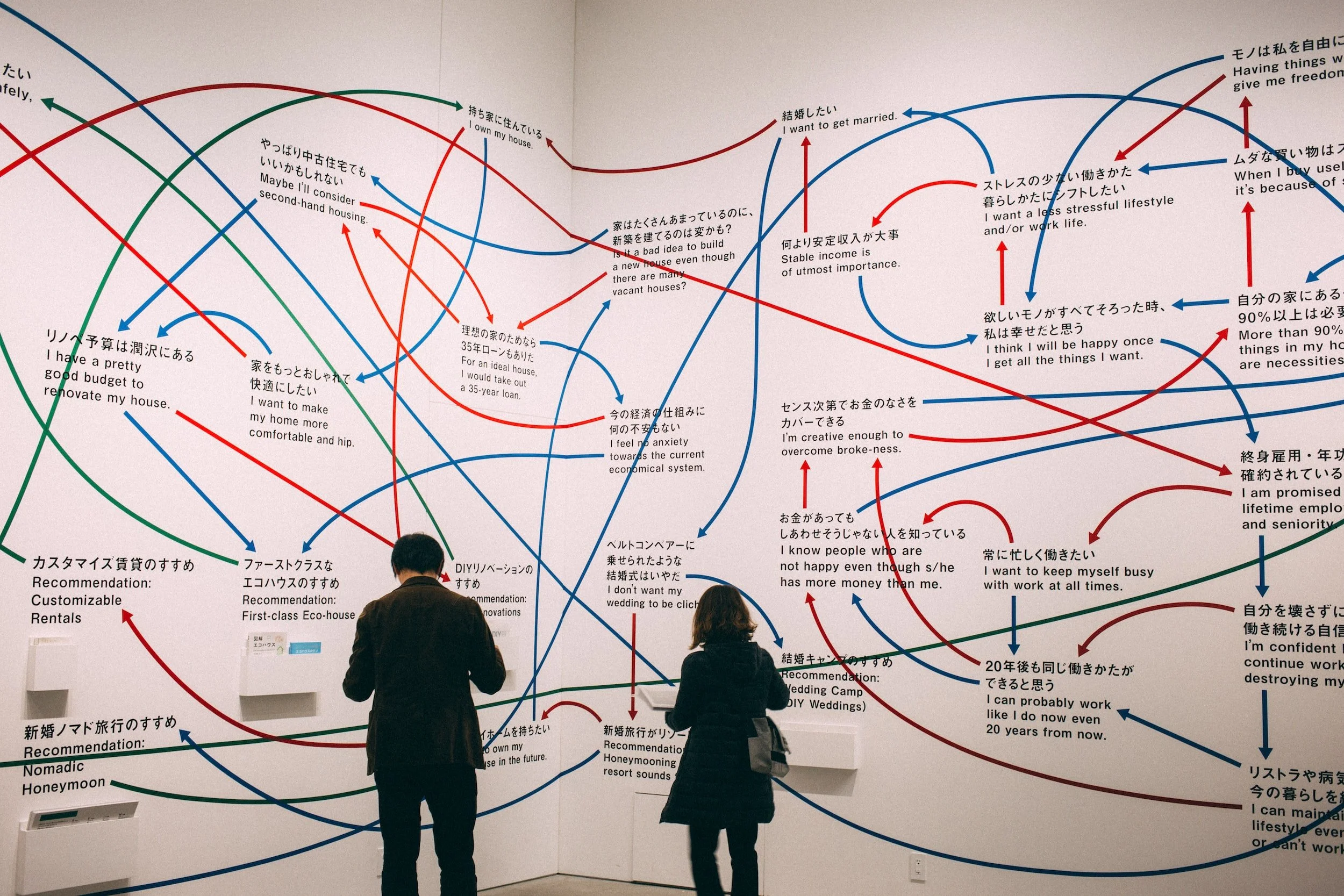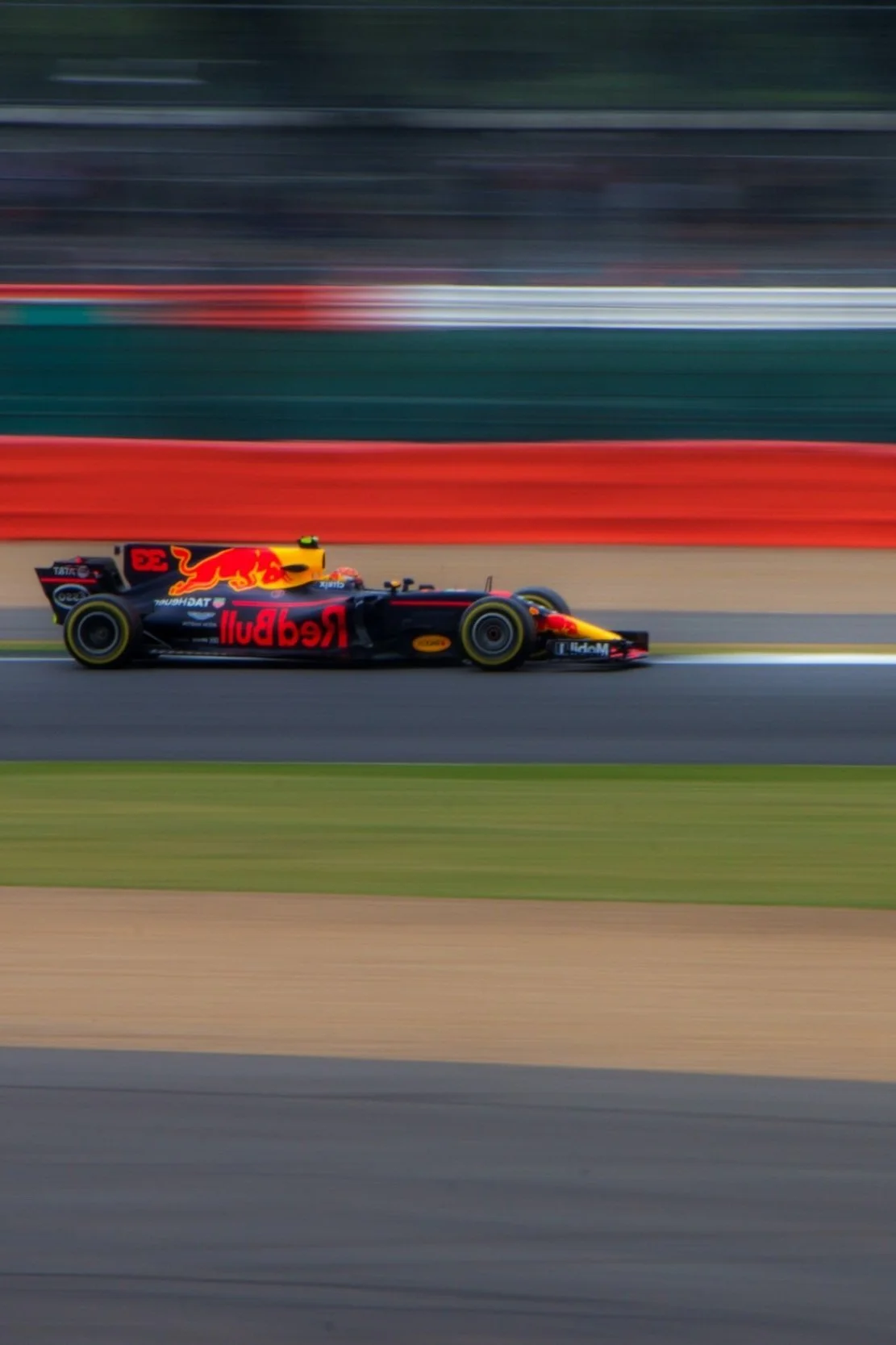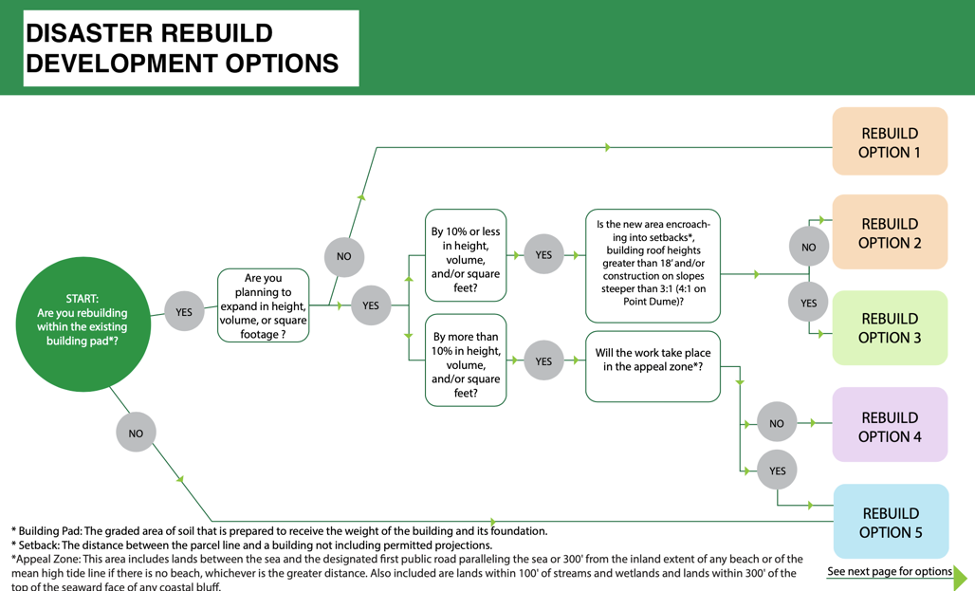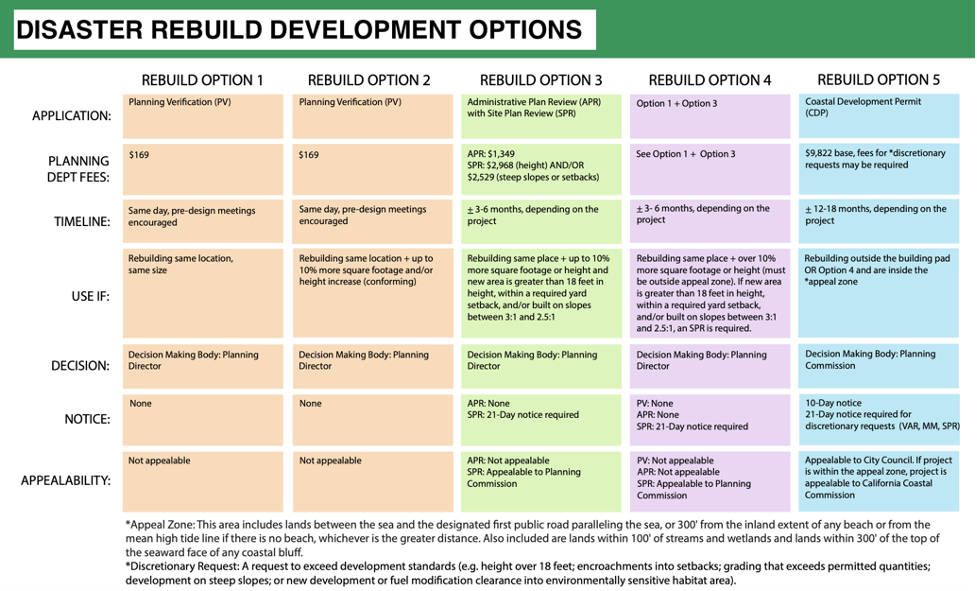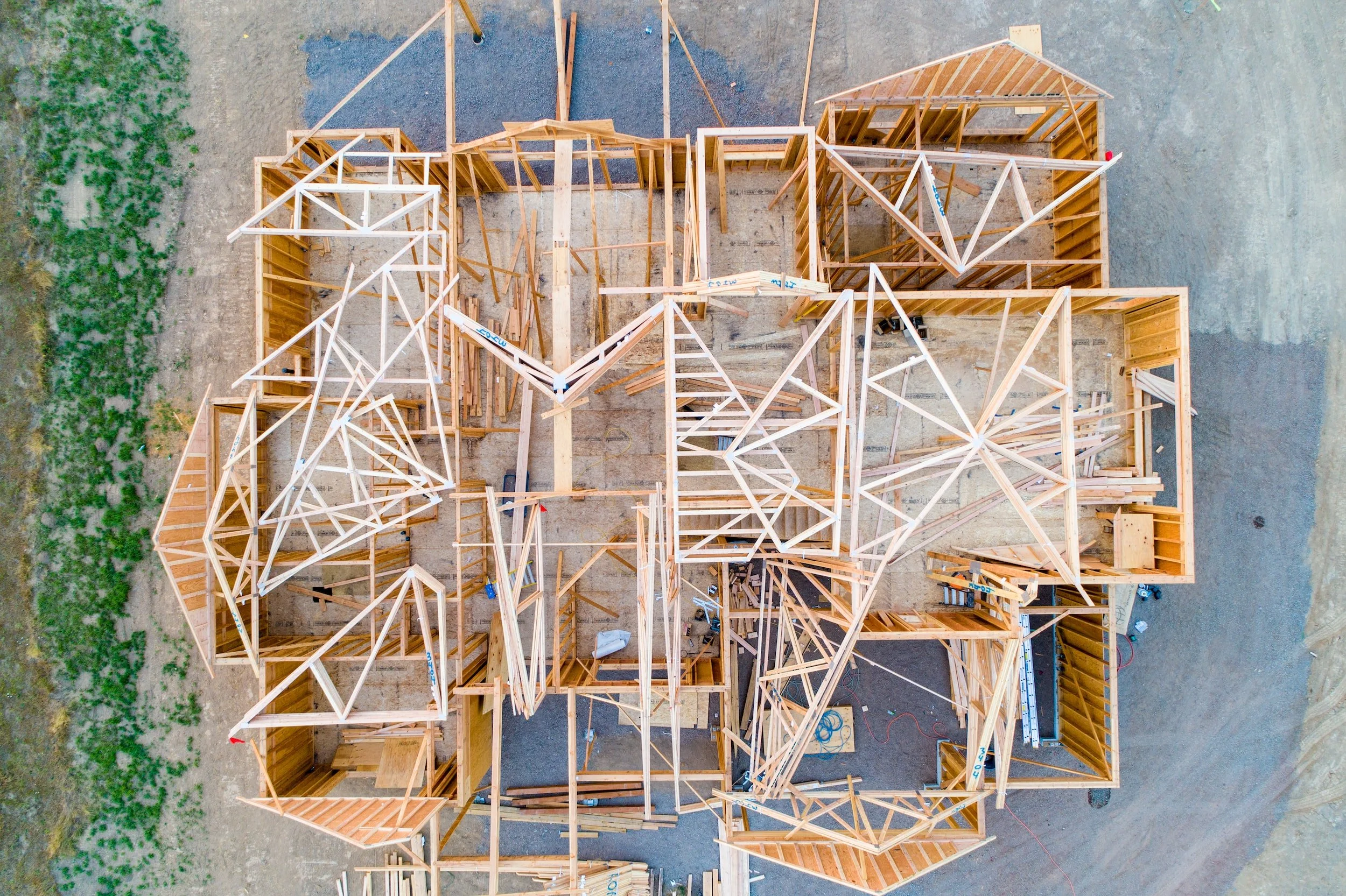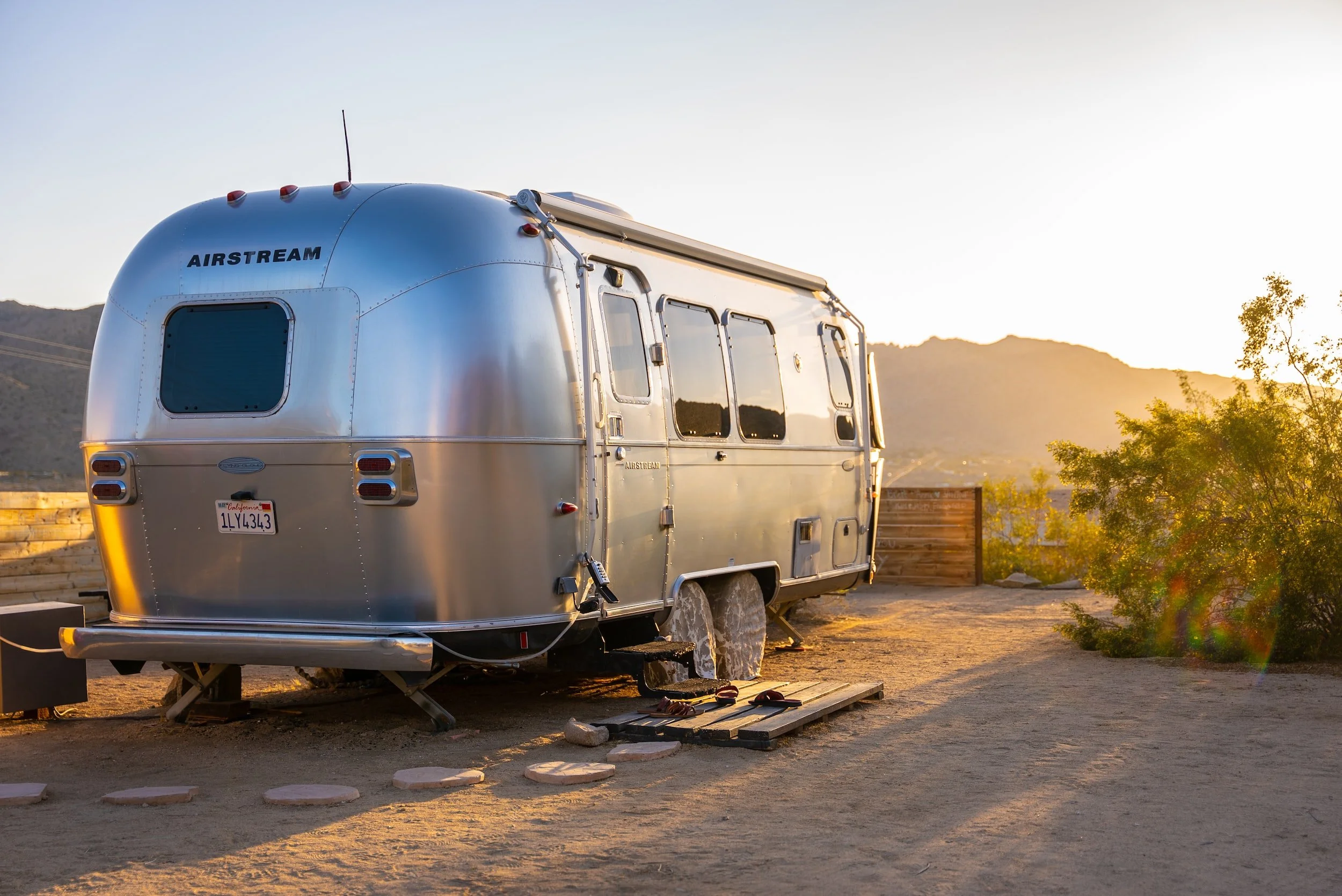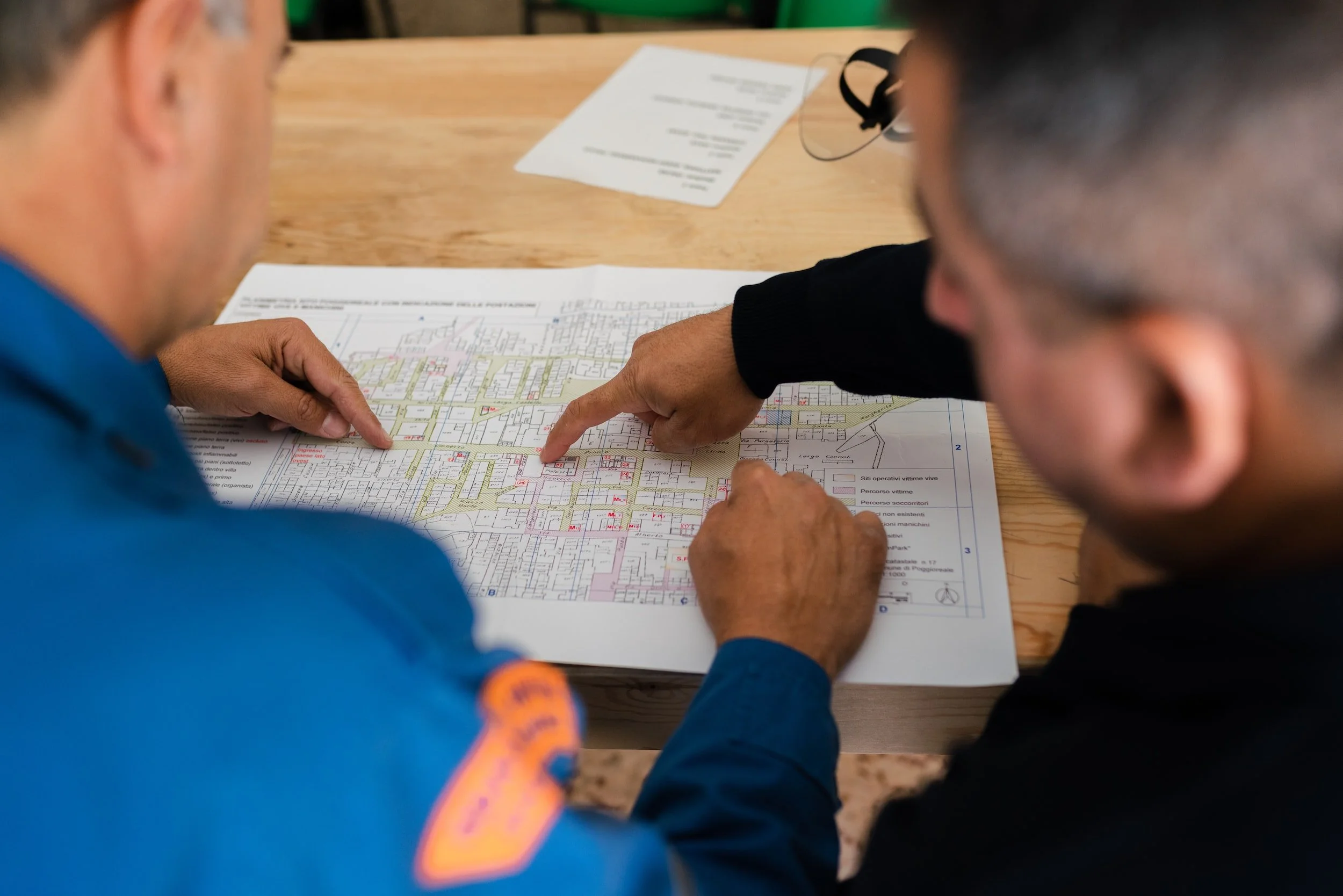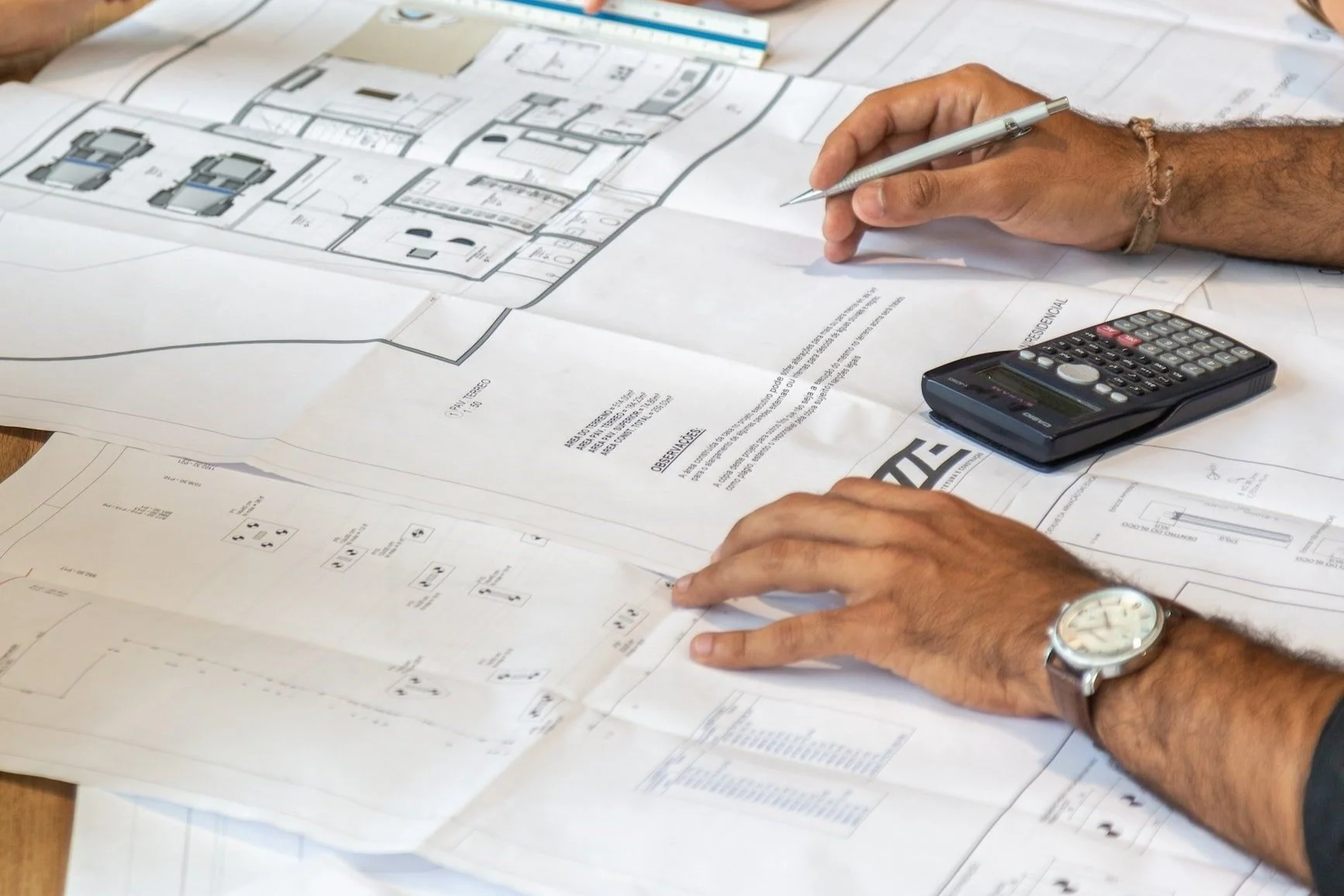After a disaster the local jurisdiction typically creates an expedited process for the design, permitting and construction process to help owners get back into their homes as quickly and painlessly as possible. And KINDO studios works hand-in-hand with the jurisdiction to to seamlessly build back your beautiful community.
Fee Waiver
The jurisdiction may also decide to waive building permit fees to help the overall cost of the build and to encourage rebuilding. These fee waivers may have deadlines for permit submission. You should check with your jurisdiction and make your your design and construction professionals are aware of these deadlines.
Design Parameters for Expedited Rebuild
The jurisdiction may have several paths for Disaster Rebuild. For the majority of homeowners they are looking for the fastest path to getting back into their home.
The Most expeditious - Level 1
May require rebuilding in the previous home footprint (+/- 10%)
May require rebuilding to the same square footage (+/- 10%)
May require rebuilding no taller than the previous home
May require rebuilding with no more beds or baths than the previous home to not tax the sewer or septic system. (jurisdictions may calculate sewer and septic loads by bedrooms or bathrooms or fixture counts)
The Middle Ground - Level 2
May not conform to 1 or 2 of Expedited Rebuild Level 1 criteria
Standard Method
Does not adhere to any of the Expedited Rebuild Level 1 critera
EXAMPLES OF DISASTER REBUILD DEVELOPMENT OPTIONS
Preliminary Planning Review
Once you have determined what path you want to take you will typically have a preliminary submission or Planning Review.
Cursory review of all the documents and preliminary design drawings showing your conform to a certain path.
Provide Planning approval from the departments required.
Planning approval allows you to move forward on the selected path and create the drawings and documents necessary for the building permit.
Documents to Gather
In many areas the expedited process will require several documents to help the jurisdiction review and approve you rebuild.
Title and Deed
Previous home architectural drawings - will show the size, shape, location, height of the previous home
Look in the jurisdiction website for permitted plans, additions, auxiliary structures.
Tax assessors information will state the square footage for which you have been taxed
Sewer or septic permits or connection information.
Expedite Design & Construction
KINDO studios has been utilizing tried and true methods to expedite and fast track the design and construction process from the use of standardized and jurisdiction approved details, incorporating readily available products and evaluating the used of prefabricated and panelized construction methods. We will explore this in more detail as we move through the design process.
Temporary Permits
Temporary Trailer Permits are typically expedited so owners can live and work on their property to rejoin the community. . These permits usually go through two local departments.
Planning Department - to ensure temporary trailers are not placed in any areas to detract or adversely effect the neighbors, or neighborhood.
Health Department - to ensure all adequate infrastructure and septic or sewer connections are available and maintained.
Temporary Trailer Permit - Who? & How Long? In almost every disaster the permits are limited in who is eligible for trailer permits and the length of the permit itself. The jurisdictions have high hopes that the rebuild process with be completed within a short period of time. But when the number of buildign permits, number of construction projects starting at once, combined with the limited number of builders, this temporary trailer permit timelines begin to get extended. As the jurisdictions realize that the local builder are maxed out and a number of them have also lost their homes, they will often allow the builders to add construction crew living trailer on sites also.
Your Design / Build Team should help:
Your design and build team should do more than just help your design and rebuild from your natural disaster. KINDO studios works with you to determine your desired rebuild design and assess the path of least resistance. We also ascertain submission requirements, gather documents the from online and jurisdictional portals. Work with your local jurisdiction for preliminary planning approval and work with all required consultants for builder permit approval. As we have worked to help rebuild from many natural disasters we are also reaching out to offer assistance to the local jurisdictions to help design the expedited permit process to help build back the community as quickly as possible. And if you have more questions or want clarification, please contact our office for assistance.

