
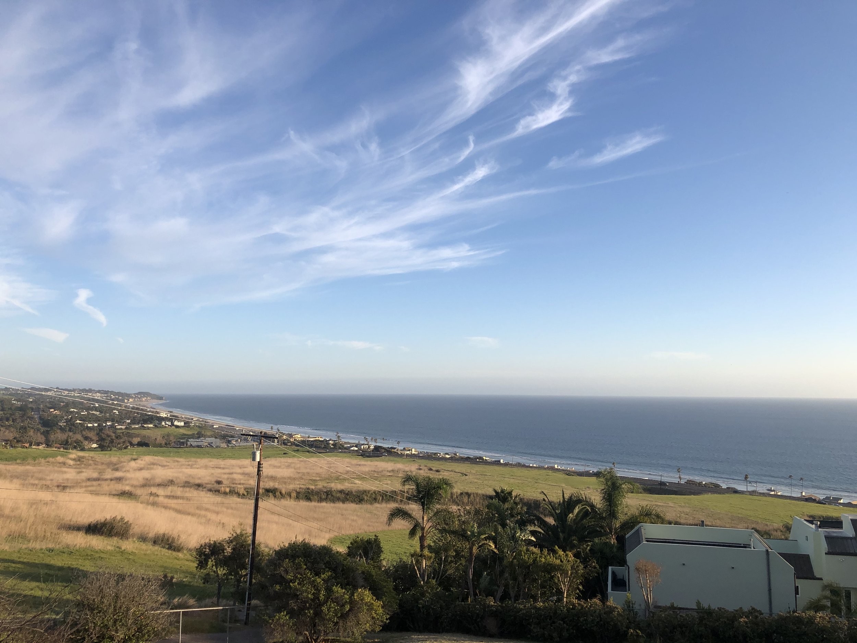

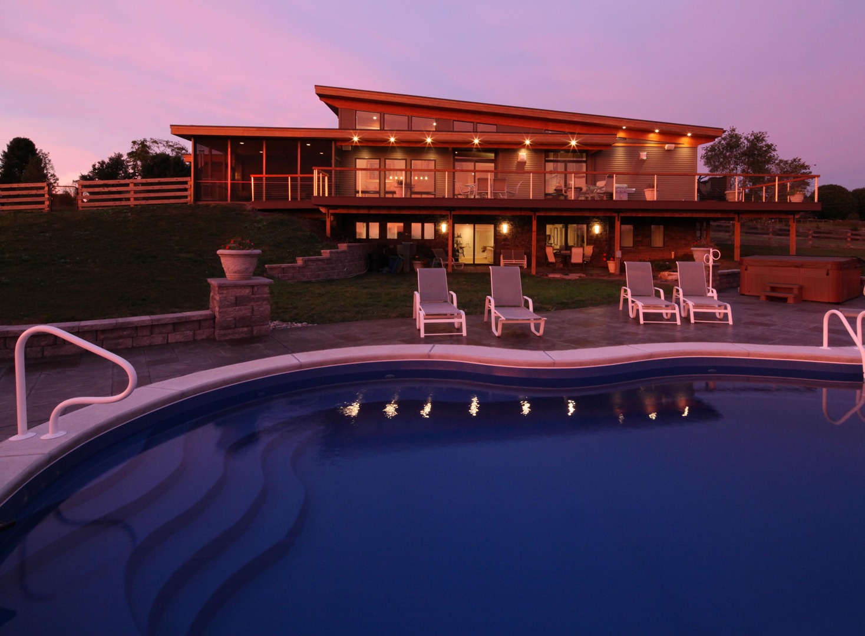
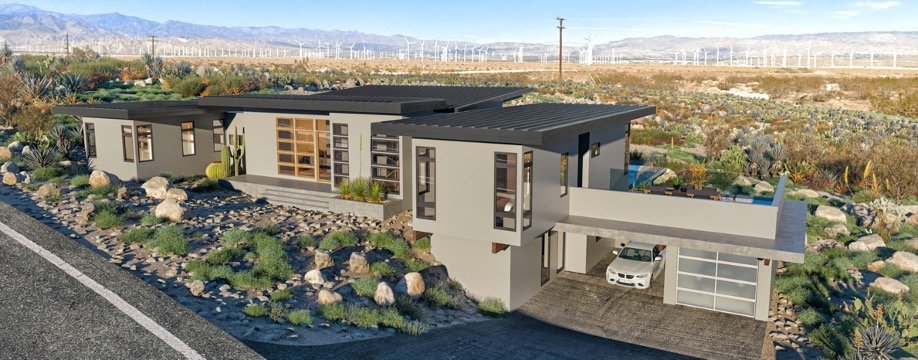
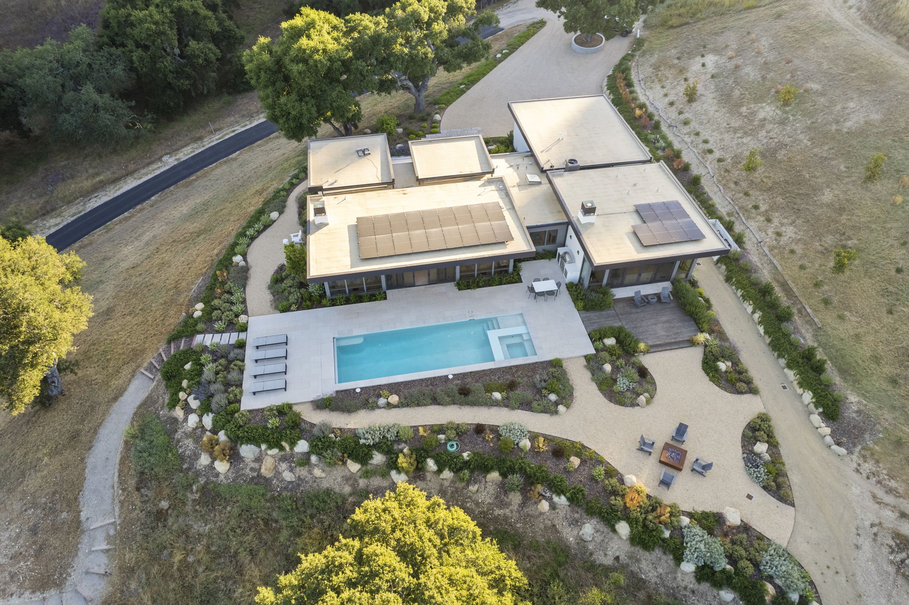
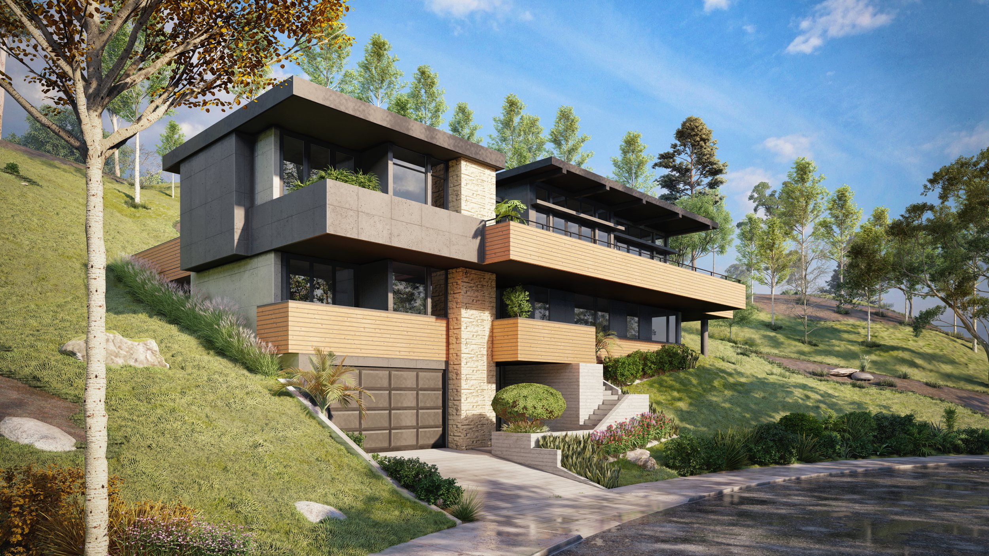
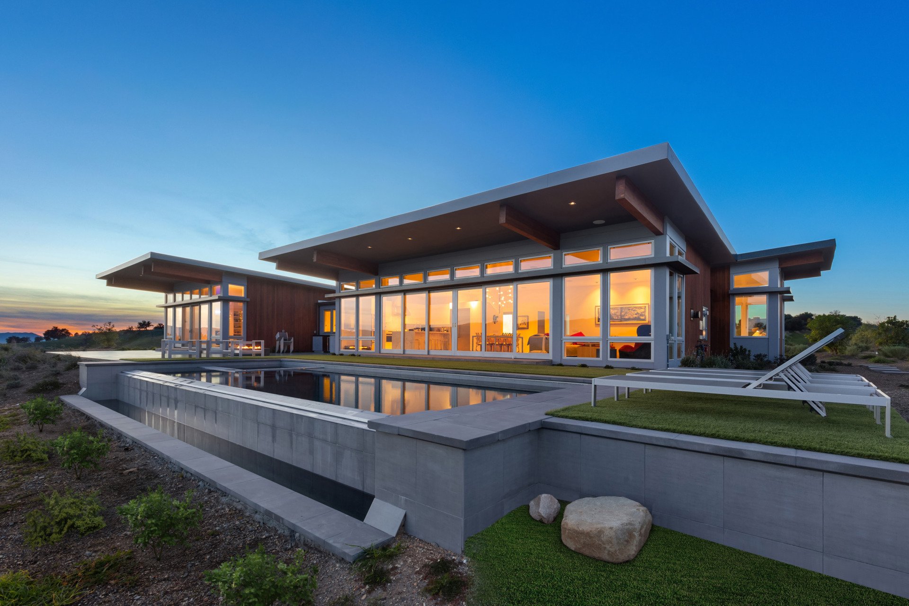
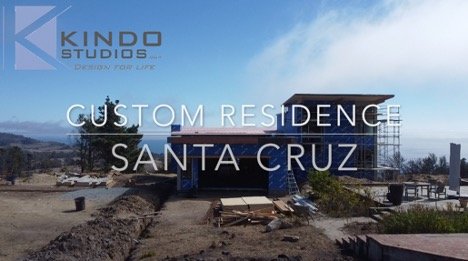





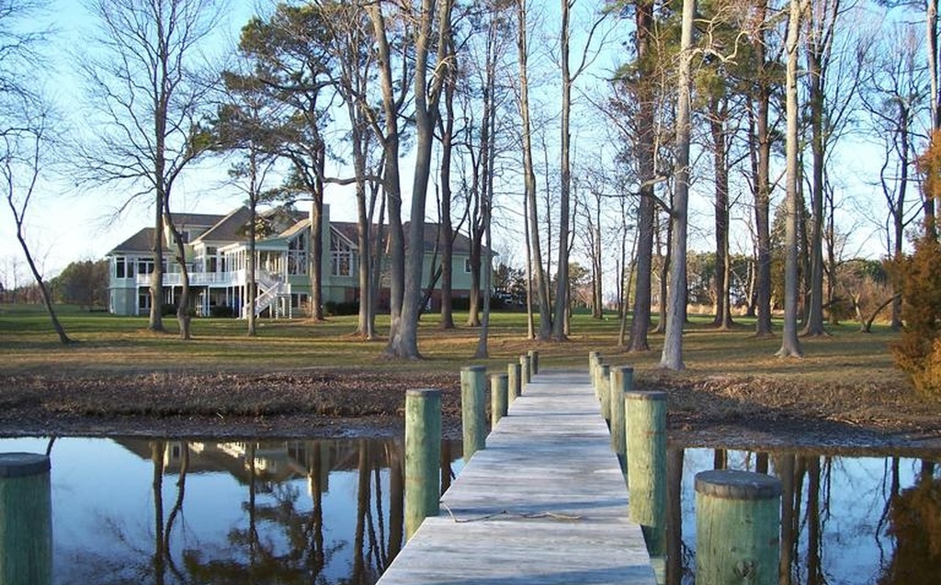



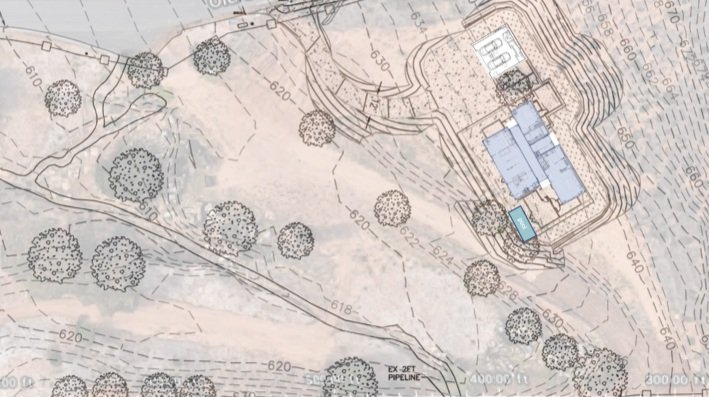






KINDO RESIDENTIAL
CUSTOM / PREFABRICATED / PANELIZED / MODULAR
KINDO Residential's goal is to provide the home design you desire within your budget and constructed by a top quality contractor. Michael Kindzierski grew up building homes and managing project sites. He possesses detailed knowledge of home construction and knows the mark of a quality builder, and having designed and managed projects for some of the worlds largest and oldest prefabricated manufacturers, we bring experience-based insight into recommending the system best suited to your project. Based on his lifetime of experience, KINDO Studios Residential provides our clients with an elevated level of service - beyond the basics of design theory and project management. Our extensive 3D rendering capabilities include modeling your site along with your design to ensure you can accurately visualize every step of the process.